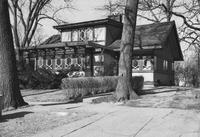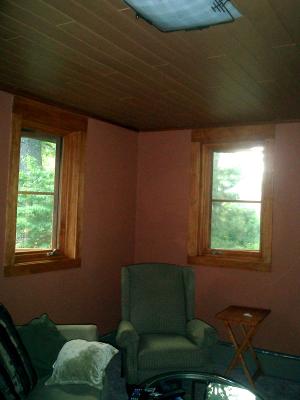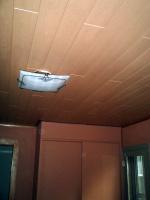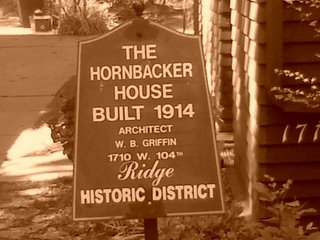This info was published in 1973 Prairie style review, by Paul Sprague
Russell Blount became interested in prairie architecture while a house (Gunn House demolished) was being built down the street from where his girlfriend (Helen Wells) lived. When Blount asked his girlfriend to marry him, Helen's dad, Thomas E Wells, was also subdividing the family farm to interested developers in the area.

Russell's dad offered him some land to build a home for him and his daughter. Blount decided to commision Walter Burley Griffin as the architect for a small cottage for him and his bride to be. The house turned out so nice that the plumber who was working on the house made an offer to buy the house that Blount could not refuse. Apparantly part of the deal was that Garrity (the plumber) would also be holder of the plan as this house does not ever appear again. Which is unlike Blount to not reuse plans.


Needless to say, Helen, Blount's Girl was a little ticked off that the house that was being built for her was sold to the plumber. So Blount went back to Griffin, only this time he ordered to plans and had an idea to build one for himself and sell the other.
So Blount lived in the 2 story home and sold the 1 1/2 story cottage. He was receiving all types of praise for the 2 new styles of housing he was having built. Blount and Griffin would now work together on a plan to build an entire city block of these "Blount cottages" on his father-in-law's farm. Now the year is 1911 and Griffin is becoming more and more famous, in fact his work won a contest in Australia to build the entire capital city.

Blount also went back to Griffin for another plan, a new home for him and his family as he was making quite a bit of money selling these homes. Things were changing about this time, Thomas Wells, Blount's father in law was murdered on his front porch, Griffin didn't care about this pet project anymore as he was moving to Australia, and the U.S. was getting started to go to war.

Blount continued to build houses but without Griffin's supervision. the houses no longer featured oak millwork, or covered soffits, or custom windows. Blount would build 7 more houses on the Wells Estate before finally giving up, as his ambition for the project dwindeled. This house was based on the 1 1/2 story plan, just turned on the lot. Blount always wanted each house on this block to look a little different than the other so even though they all share 1 of 2 similar plans they all have some individual characteristic. After Blount built The Hornbacher house in 1914 (also based on th 1 1/2 story design) World War I was in full gear and as soon as the war ended everyone wanted houses like those they saw in Europe, thus ending the era of the prairie school and dooming the Hornbacher house to a bunch of wierd improvements.


 We installed an Armstrong cherry laminate ceiling and pine cased windows stained cherry. We tried at least 12 different shades of premixed cherry from different stain manufacturers to get the windows to match the color of the manufactured ceiling. Even after conditioning the soft wood we still ended up with a blotchy finish that did not match. A trip to Super Menards in Oak Forest solved our problems. They sold cherry stain in a spray can which went on like a dream come true! We bought every can of spray stain they had as each window took 1 1/2 cans to complete. After 3 trips of buying out stock of cherry stain we completed staining of the windows.
We installed an Armstrong cherry laminate ceiling and pine cased windows stained cherry. We tried at least 12 different shades of premixed cherry from different stain manufacturers to get the windows to match the color of the manufactured ceiling. Even after conditioning the soft wood we still ended up with a blotchy finish that did not match. A trip to Super Menards in Oak Forest solved our problems. They sold cherry stain in a spray can which went on like a dream come true! We bought every can of spray stain they had as each window took 1 1/2 cans to complete. After 3 trips of buying out stock of cherry stain we completed staining of the windows.







